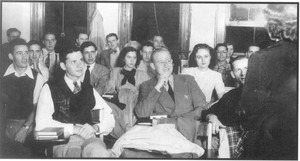
During the depths of the Great Depression, the Pennsylvania State College was seeking a way to continue its tradition of bringing education to the people. Since this was a time when many people could not afford to go to college, the college came to the people. At the request of Hazleton's community leaders, a community survey was completed by the college's extension services to determine the actual extent of the need and community support for a center.
Hazleton was one of 14 communities to request a center, but only four requests were fulfilled -- among them the Hazleton and Schuylkill Undergraduate Centers, and two others that eventually closed.
The Hazleton Undergraduate Center opened in September 1934 with 47 full-time and 60 part-time evening students. The freshman and sophomore students began their studies in their hometown and then completed their degree at University Park or another institution.
Over the next several years, the center was housed in various locations -- first in the upper floors of the Markle Bank Building at Broad and Wyoming streets in downtown Hazleton, then in the former Broad Street School. To accommodate the influx of men and women returning from service in World War II, additional space was leased in the A.D. Thomas Elementary School and the former Walnut Street School.
A permanent home came in December 1948 when, through a donation and purchase, the university obtained 66 hilltop acres in Sugarloaf Township that, for nearly 25 years, had served as the residential estate of a local entrepreneur. The site consisted of four buildings that gave the college the space it so desperately needed.
The estate, built by Alvan Markle Sr. in 1924 and known as "Highacres," featured a 32-room fieldstone mansion with every modern convenience available at the time, as well as domestic staff quarters, a greenhouse and five formal gardens.
The Markle family
One of the most affluent families ever to live in the area, the Markles started their business interests in coal around 1858. Family patriarch and Alvan's father George Markle not only owned a coal mining company, but invented and patented several tools used in the mines.
The family branched out into banking when George, along with two other men, founded Hazleton's first banking business. In 1892, Alvan Markle expanded the family's holdings when he organized the Lehigh Traction Co., the parent company of several trolley lines and which eventually included the Wilkes-Barre & Hazleton Railway. This third-rail electric railroad, which ran on what is now part of the Hazleton campus, pioneered the use of a "protected" third rail, a feature that was immediately adopted by the Interborough Rapid Transit Subway system in New York and the Long Island Rail Road electrification, to name a few.
In 1998, the first Markle family reunion was held at Penn State Hazleton, drawing more than 130 people from 12 states and several countries to visit the familial homestead. After this event, the family established the Alvan Markle Jr. and Gladys Jones Markle Scholarship.
From Estate to Penn State
The Markle mansion quickly became the administration building and, at various times during its life, housed offices, classrooms, library, health services, kitchen and dining room.
The domestic staff's quarters were transformed into the library, dormitory and infirmary. The greenhouse became the botany laboratory, and a new building, known today as Laurel Cottage, served as the chemistry laboratory.
Over the years, many facilities were added to Penn State Hazleton, including:
- The Slusser/Bayzick Building, formerly the Commons (1958), which houses the Black Box Theatre and the offices and programs of Continuing Education.
- The Kostos Building (1970), named for former Campus Director Frank C. Kostos, which underwent a $15.5 million renovation completed in October 2017. The facility contains cutting-edge technology and state-of-the-art classrooms, collaborative work spaces, faculty offices, and new laboratories for engineering, physics, chemistry and biology.
- The Lofstrom Library (1972), which houses research and reference materials, makerspace, 3D printer, one-button studio, career closet, Math Dimension support center, Meditation Corner, collaboration and study spaces and computer labs. On September 13, 2017, the library was formally named the Mary M. and Bertil E. Lofstrom Library to honor longtime campus and University supporters. The library underwent $7.5 million renewal and was reopened in July 2020.
- The Physical Education Building (1976), containing free-weight, Cybex and aerobic rooms; main and auxiliary gyms and a swimming pool, along with Health and Counseling Services and the Physical Therapist Assistant program.
- A newly renovated soccer and athletic field, with new scoreboard, lights and seats, along with an outdoor sports court near the residence halls where students play basketball, volleyball and street hockey.
- The bookstore, located on the campus mall.
- North and South residence halls, housing 300 students, along with the Highacres Café, which offers a variety of convenient and affordable meal plans for both on- and off-campus students.
- The Evelyn Graham Building (1991), which features state-of-the-art, multimedia-style classrooms, an amphitheater, a computer lab and study areas.
- The Charles T. Butler Teaching and Resource Center (2005), which houses computer labs; technology classrooms; a learning center for disability services, and tutoring and study groups; Higher Grounds Café; an art gallery; a lounge and meeting space; offices for student clubs and organizations, and offices for Student Affairs and Information Technology.
Today, the administration building is the most recognized Penn State Hazleton structure, serving as one of the symbols of the campus. In May 2014, it was renamed Pasco L. Schiavo Hall in honor of a longtime Penn State Hazleton supporter and benefactor. The island in the semi-circular driveway in front of Pasco L. Schiavo Hall is home to Penn State Hazleton's Nittany Lion statue, a three-fourth's scale replica of the original at University Park.
Through gifts and purchases, Penn State Hazleton now consists of 125 acres of land, with the historic standing side-by-side with new and modern academic buildings, a manicured garden, the Balasco Bella Vista (scenic overlook/picnic area), and a number of nature trails.
