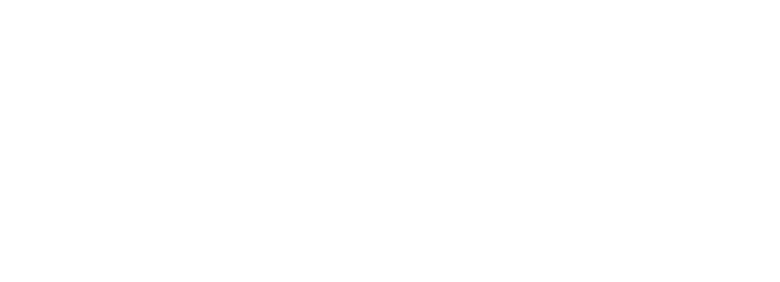Take your career to the next level by earning your AutoCAD certificate. Whether you’re interested in learning a new skill or advancing your career, this software certification can help to start you on your way.
About the Online CAD Certificate
Penn State's 2D/3D CAD non-credit certificate was created by individuals with years of experience in AutoCAD and SolidWorks. The two online courses are designed for architects, drafters, engineers, technicians, or anyone desiring formal training in computer-aided design.
Certificate Requirements
To receive the non-credit 2D/3D CAD Certificate, participants must successfully complete the two required courses, maintain at least a "C" average, and pass a final project/examination given during the last session of each course.
Career Potential
AutoCAD and SolidWorks are commonly requested skills throughout Northeast, PA, specifically in manufacturing companies. While a portion of the positions require an Engineering Bachelor’s degree plus AutoCAD and/or SolidWorks, other positions including Drafter, Engineering Technician and Commercial and Industrial Designers are also needed.
Source: Burning Glass Technologies’ Labor Insight™ Real-time Labor Market Information tool.
Online CAD Course Offerings
2D with AutoCAD – CSE 5450
In the second half of this 2D/3D series, participants will be provided with an introduction to AutoCAD which includes: CAD tools, basic draw commands, basic edit commands, layers, CAD construction techniques, creating text, block and drawing import options, dimensions, crosshatching, grips, introduction to layouts, and plotting basics. Participants will acquire the fundamental skills necessary for the development of mechanical, architectural, and/or civil drawings.
Course Textbook to be purchased by student:
AutoCAD 2025: Essentials (Mixed Units)
ISBN-10 1962037231 /
ISBN-13 978-1962037235
Registration Information:
- Dates: April 2, 2026 - April 30, 2026
- Times: Tuesdays & Thursdays, 5:30 p.m. - 9:30 p.m. (EST)
- Location: Online Instructor-led training via Zoom
- Cost: $925
Register for the 2D with AutoCAD Course
AutoCAD (w 2/D) Class: Level 1
In this 36-hour hands-on computer-aided design course, participants will be provided with an introduction to display commands, CAD tools, basic draw commands, basic edit commands, layers, CAD construction techniques, creating text, block and drawing import options, dimensions, crosshatching, grips, introduction to layouts, and plotting basics. Participants will acquire the fundamental skills necessary for the development of mechanical, architectural, and/or civil drawings using AutoCAD.
AutoCAD (w/ 2 D) Level 1 Course Overview:
- The AutoCAD environment
- Introduction to drawing
- Making changes to AutoCAD objects
- Layers
- Annotation using AutoCAD
- Layouts
- Dimensions
- Hatch objects
- Reusable AutoCAD content
- Additional drawing objects
- Plotting a drawing
- Template drawings
Course Textbook to be purchased by student:
AutoCAD 2025: Essentials (Mixed Units)
ISBN-10 1962037231 /
ISBN-13 978-1962037235
Registration Information:
- Dates: April 2, 2026 - April 30, 2026
- Times: Tuesdays & Thursdays, 5:30 p.m. - 9:30 p.m. (EST)
- Location: Online Instructor-led training via Zoom
- Cost: $925
Note: This course can be part of the 2D/3D Certificate Program or a stand alone course.Register for the AutoCAD (w 2/D): Level 1 Course
3D with SolidWorks – CSE 5451
In this hands-on computer-aided drafting course, participants will be introduced to SolidWorks, which includes parametric modeling, solid geometry concepts, feature design tree, geometric relations and construction tools, the BORN construction technique, part drawings and associate functionality, reference geometry and auxiliary views, symmetrical features in design, assembly modeling, and more. As a result of having taken this class, students will have begun preparation to take the Certified SolidWorks Associate exam.
- Dates: Mondays, September 29 - December 15, 2025
- Times: Review prerecorded lecture from 6:30 - 7:30 p.m. (or whenever is convenient for you prior to class). Live instructor-led training from 7:30 to 9:30 p.m.
- Location: Online Instructor-led training via Zoom
- Cost: $925
Note: This course can be part of the 2D/3D Certificate Program or a stand alone course.
REGISTER FOR THE 3D WITH SOLIDWORKS COURSE
Please contact Jo Ann Durdan at 570-963-2600 or email [email protected] for additional information or to be placed on our mailing list.
Note: The University reserves the right to cancel courses due to insufficient enrollment or other unforeseen circumstances.
